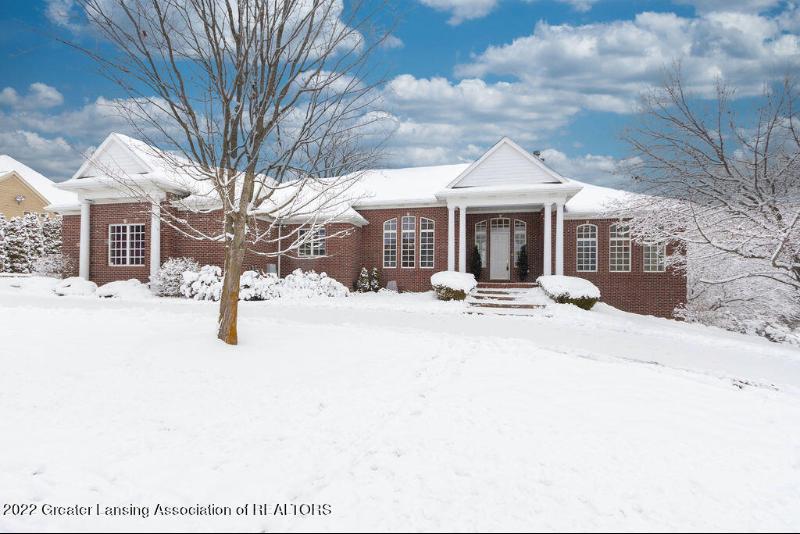Sold
6424 Ridgepond Place Map / directions
East Lansing, MI Learn More About East Lansing
48823 Market info
- 5 Bedrooms
- 3 Full Bath
- 2 Half Bath
- 8,270 SqFt
- MLS# 270952
- Photos
- Map
- Satellite

Real Estate One - Holt
4525 Willoughby Rd.
Holt, MI 48842
Office:
517-694-1121
Customer Care: 248-304-6700
Mon-Fri 9am-9pm Sat/Sun 9am-7pm
Property Information
- Status
- Sold
- Address
- 6424 Ridgepond Place
- City
- East Lansing
- Zip
- 48823
- County
- Ingham
- Township
- Meridian Twp
- Possession
- A/C
- Property Type
- Single Family Residence
- Subdivision
- Whitehills Woods
- Total Finished SqFt
- 8,270
- Lower Finished SqFt
- 3,300
- Above Grade SqFt
- 3,702
- Garage
- 3.0
- Waterfront
- Y
- Water
- Public
- Sewer
- Public Sewer
- Year Built
- 2003
- Architecture
- One
- Home Style
- Ranch
- Parking Desc.
- Circular Driveway, Driveway, Floor Drain, Garage Door Opener, Garage Faces Side
Taxes
- Taxes
- $18,962
- Association Fee
- $300
Rooms and Land
- Living
- 26 x 21 1st Floor
- Dining
- 14.6 x 14.6 1st Floor
- Kitchen
- 21.1 x 19.6 1st Floor
- PrimaryBedroom
- 18.5 x 17.1 1st Floor
- Bedroom2
- 17 x 14 Lower Floor
- Bedroom3
- 14 x 14 Lower Floor
- Bedroom4
- 13 x 13.5 Lower Floor
- Bedroom5
- 13 x 17.4 Lower Floor
- Other
- 19.6 x 17.6 1st Floor
- Library
- 19.4 x 15 1st Floor
- Family
- 26 x 21 Lower Floor
- Game
- 18.9 x 15.6 Lower Floor
- 1st Floor Master
- Yes
- Basement
- Egress Windows, Finished, Full, Walk-Out Access
- Cooling
- Central Air
- Heating
- Central, Forced Air, Hot Water, Natural Gas, Radiant Floor
- Acreage
- 0.48
- Lot Dimensions
- 130x160
- Appliances
- Built-In Refrigerator, Cooktop, Dishwasher, Disposal, Down Draft, Electric Cooktop, Microwave, Range, Refrigerator, Self Cleaning Oven, Stainless Steel Appliance(s), Trash Compactor, Warming Drawer, Washer/Dryer
Features
- Fireplace Desc.
- Den, Gas, Great Room
- Interior Features
- Bar, Breakfast Bar, Built-in Features, Ceiling Fan(s), Central Vacuum, Chandelier, Crown Molding, Double Vanity, Eat-in Kitchen, Granite Counters, In-Law Floorplan, Kitchen Island, Natural Woodwork, Open Floorplan, Pantry, Primary Downstairs, Recessed Lighting, Soaking Tub, Sound System, Storage, Walk-In Closet(s), Wet Bar, Wired for Sound
- Exterior Materials
- Brick, Hardboard
- Exterior Features
- Basketball Court, Gas Grill, Lighting, Private Yard, Rain Gutters
Mortgage Calculator
- Property History
- Schools Information
- Local Business
| MLS Number | New Status | Previous Status | Activity Date | New List Price | Previous List Price | Sold Price | DOM |
| 270952 | Sold | Pending | Apr 18 2023 2:38AM | $874,000 | 30 | ||
| 270952 | Pending | Contingency | Mar 23 2023 9:55AM | 30 | |||
| 270952 | Contingency | Active | Mar 14 2023 10:05AM | 30 | |||
| 270952 | Active | Pending | Feb 28 2023 9:06AM | 30 | |||
| 270952 | Pending | Contingency | Feb 2 2023 4:06PM | 30 | |||
| 270952 | Contingency | Active | Feb 2 2023 10:06AM | 30 | |||
| 270952 | Active | Jan 25 2023 9:35AM | $898,900 | 30 | |||
| 265166 | Aug 22 2022 2:25PM | $898,000 | $937,250 | 0 | |||
| 265166 | Active | May 20 2022 4:06PM | $937,250 | 0 |
Learn More About This Listing

Real Estate One - Holt
4525 Willoughby Rd.
Holt, MI 48842
Office: 517-694-1121
Customer Care: 248-304-6700
Mon-Fri 9am-9pm Sat/Sun 9am-7pm
Listing Broker

Listing Courtesy of
Coldwell Banker Realty-Okemos
Lynne Vandeventer
Office Address 3695 Okemos Road Suite 500
THE ACCURACY OF ALL INFORMATION, REGARDLESS OF SOURCE, IS NOT GUARANTEED OR WARRANTED. ALL INFORMATION SHOULD BE INDEPENDENTLY VERIFIED.
Listings last updated: . Some properties that appear for sale on this web site may subsequently have been sold and may no longer be available.
Our Michigan real estate agents can answer all of your questions about 6424 Ridgepond Place, East Lansing MI 48823. Real Estate One is part of the Real Estate One Family of Companies and dominates the East Lansing, Michigan real estate market. To sell or buy a home in East Lansing, Michigan, contact our real estate agents as we know the East Lansing, Michigan real estate market better than anyone with over 100 years of experience in East Lansing, Michigan real estate for sale.
The data relating to real estate for sale on this web site appears in part from the IDX programs of our Multiple Listing Services. Real Estate listings held by brokerage firms other than Real Estate One includes the name and address of the listing broker where available.
IDX information is provided exclusively for consumers personal, non-commercial use and may not be used for any purpose other than to identify prospective properties consumers may be interested in purchasing.
 Listing data is provided by the Greater Lansing Association of REALTORS © (GLAR) MLS. GLAR MLS data is protected by copyright.
Listing data is provided by the Greater Lansing Association of REALTORS © (GLAR) MLS. GLAR MLS data is protected by copyright.
